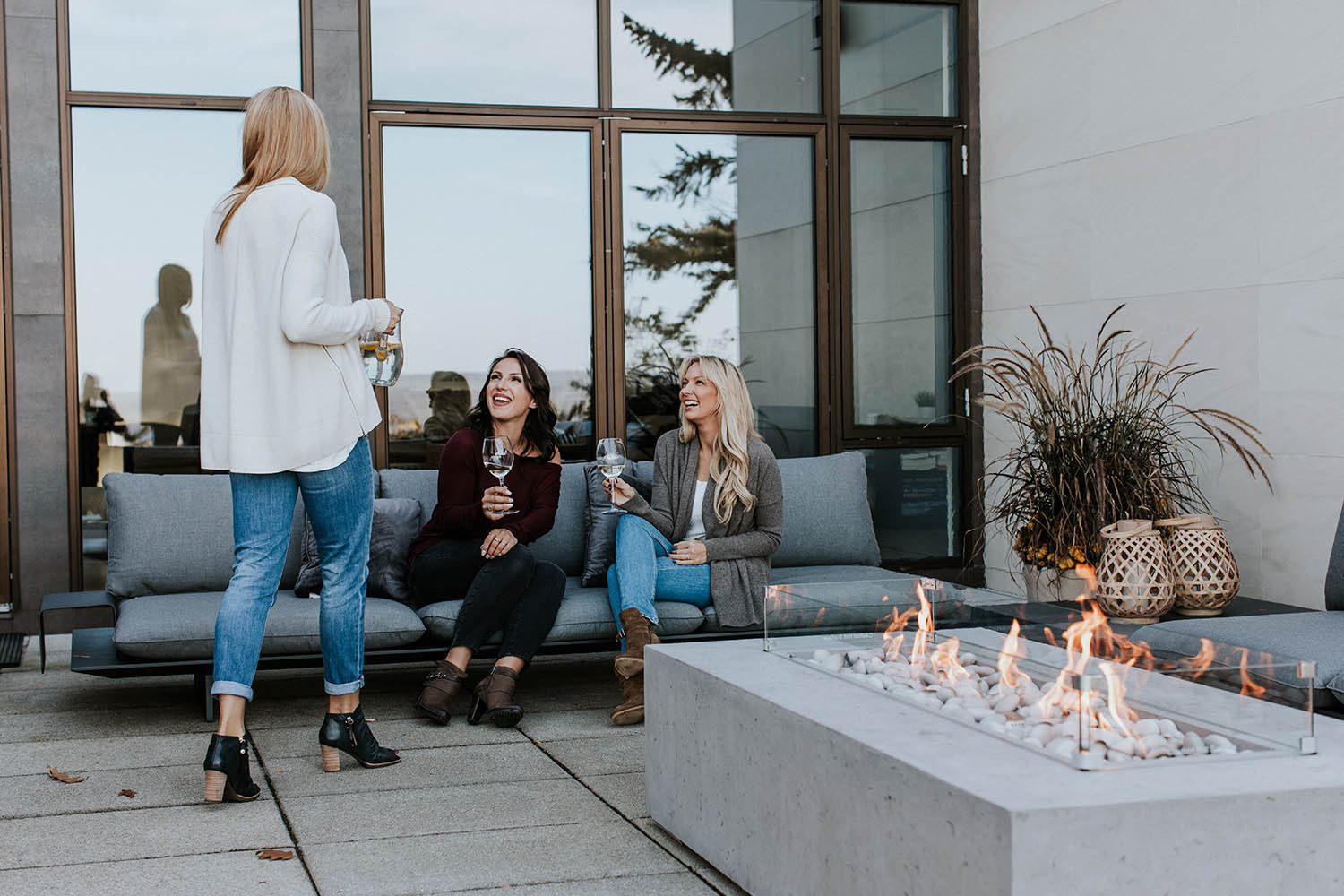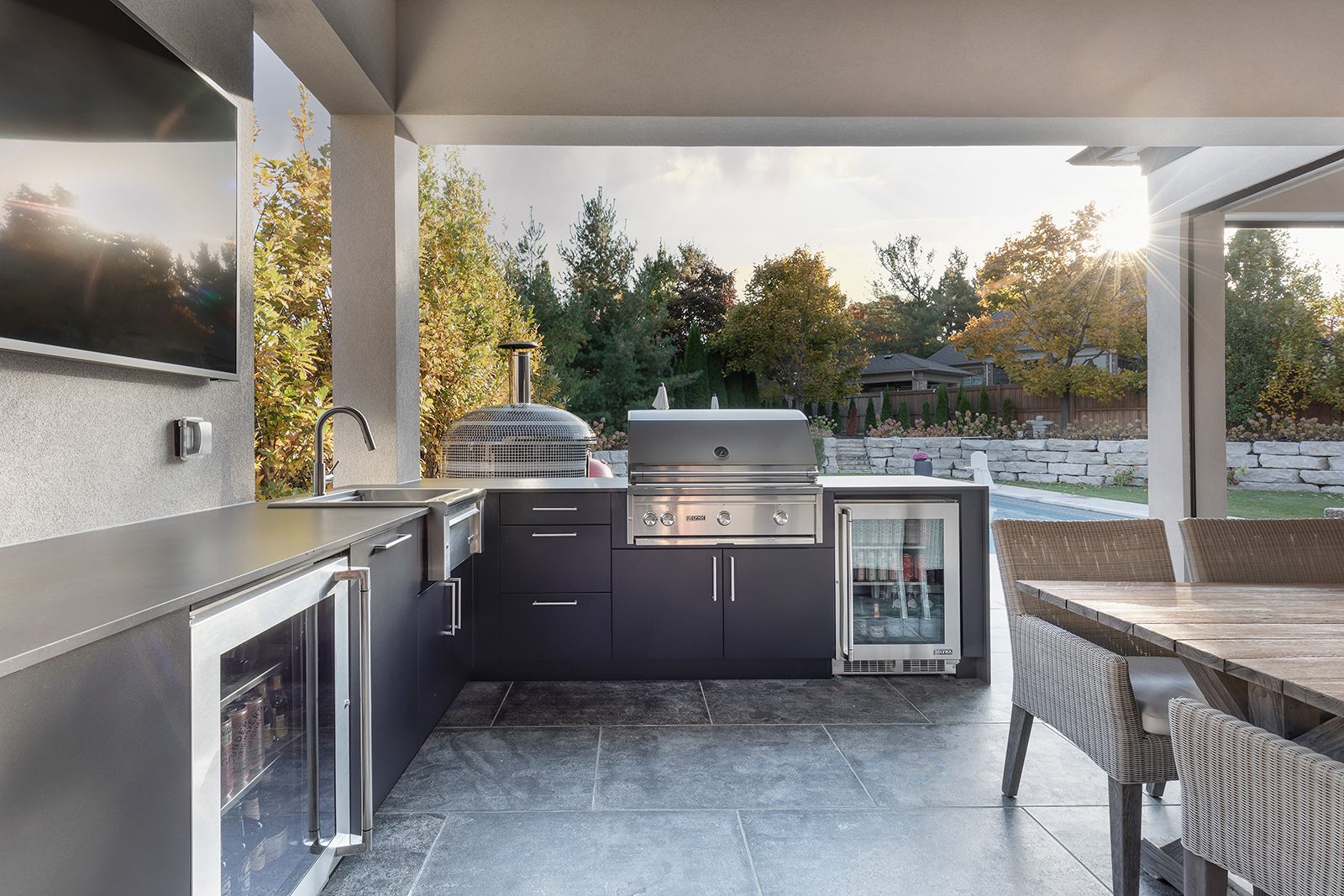 Turn your backyard into more than a patio. Make it the place everyone gravitates to with the right outdoor kitchen layouts. Each layout lets steaks sizzle, cocktails flow, and conversations spark without crowding the chef. Explore five proven designs, grab pro tips, and see how Outeriors brings them to life.
Turn your backyard into more than a patio. Make it the place everyone gravitates to with the right outdoor kitchen layouts. Each layout lets steaks sizzle, cocktails flow, and conversations spark without crowding the chef. Explore five proven designs, grab pro tips, and see how Outeriors brings them to life.
Why the right outdoor kitchen layout is essential
A thoughtful layout is the backbone of great entertaining. It ensures cooking, prepping, serving, and socializing happen without chaos or crowding.
Smart outdoor kitchens are built around three priorities: flow, functionality, and atmosphere. The best designs don’t just work. They invite guests in and keep the energy alive.
Table of contents
U-shape: a classic outdoor kitchen layout
The U-shaped layout wraps three counters around the chef, creating an effortless working triangle and a built-in social barrier. Here’s why it excels:
- Expansive prep surface. Three runs of countertop keep raw ingredients, plating, and serving trays separate but close.
- Defined hot / cold zones. Place the grill on the centre run, the sink opposite, and refrigerated storage on the third side for a clockwise flow that mirrors pro kitchens.
- Natural guest boundary. The outer edge acts as a bar ledge so friends can mingle without stepping into the cook’s lane.
- Room for add-ons. A dedicated beverage station or pizza oven fits neatly on the shortest leg without crowding other appliances.
- Entertainer-friendly. Ideal for hosts who juggle appetisers, mains, and cocktails for eight or more guests.
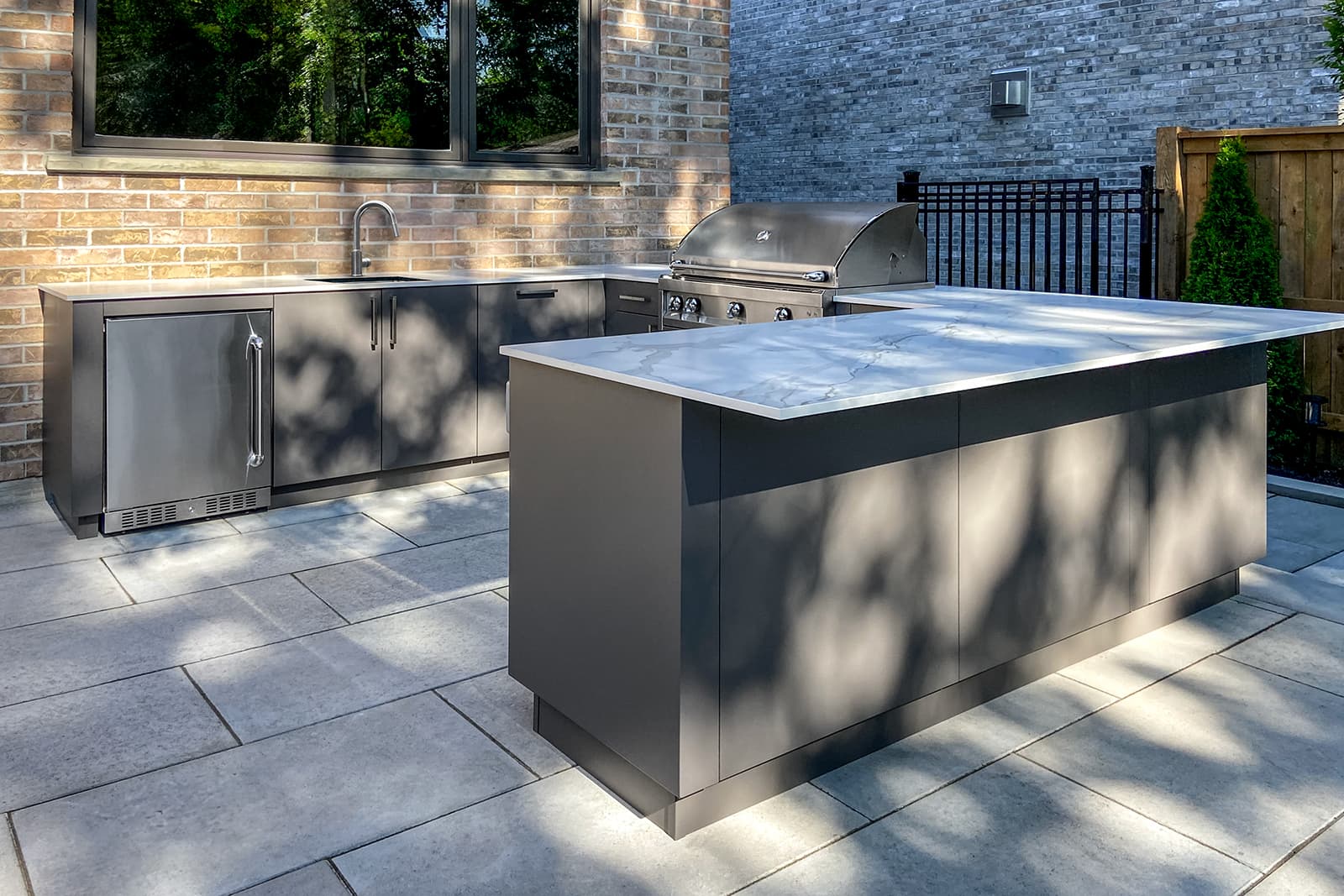
A true U-shape wraps the chef on three sides: fridge and sink along the brick wall, grill on the return, and a marble-topped peninsula that doubles as a serving bar. This maximizes prep space and guest interaction in a compact courtyard.
Pro tip
Install the grill on the centre run, the sink opposite, and cold storage on the third side. This clockwise flow mirrors commercial kitchens and keeps raw ingredients, cooking, and plating in a logical loop.
Best for
Homeowners who host eight-plus guests, love multitasking appetisers and mains, and want a “stay-out-of-my-kitchen” perimeter that still feels welcoming.
L-shaped outdoor kitchen layout: versatile and elegant
Perfect for medium-sized patios, the L-shape tucks neatly into a corner while keeping the chef engaged with guests. Key advantages at a glance:
- Split-zone efficiency. One leg houses the grill and prep station, the other becomes a serving bar, beverage centre, or casual seating.
- Clear traffic flow. The 90-degree angle naturally separates cooking heat from social space, so guests mingle without crowding the work zone.
- Easy customization. Add a pizza oven, smoker, or built-in beverage fridge to the short leg without disrupting the main cook line.
- Seamless integration. Aligns effortlessly with adjacent lounge or dining areas, creating a unified entertainment environment.
Ultimately, an L-shaped kitchen gives you generous countertop real estate and storage while preserving an open, welcoming atmosphere that invites conversation.
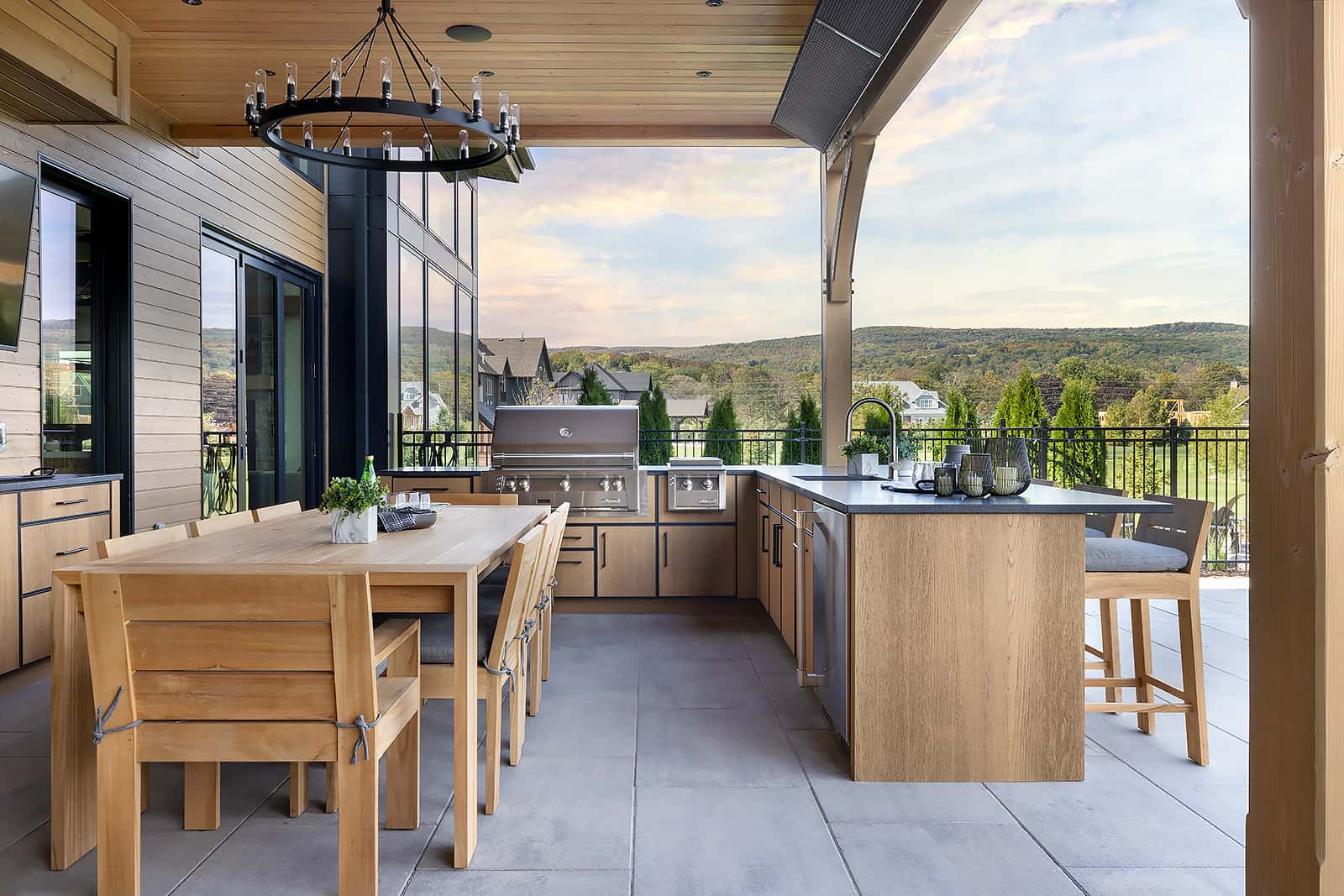
This L-shaped layout keeps the grill and prep sink on one run while a bar-height return faces the view, freeing up floor space for a full dining table. Efficiency and scenery can coexist. See more of this outdoor space in our full L-shaped kitchen photo gallery.
Pro tip
Place the sink or a beverage fridge on the shorter leg and position the grill on the longer run. This keeps heat and smoke away from the prep zone while leaving the inside corner clear for extra countertop space or decorative open shelving, so guests can interact without crowding the cook.
Best for
Medium-sized patios, families who juggle cooking and socializing, and anyone who wants clear sight-lines to the pool or play area.
Linear outdoor kitchen layout: sleek, streamlined, sophisticated
A straight-line kitchen packs full functionality into one minimalist run. Here’s why it punches above its weight:
- Minimalist footprint. A single run of cabinetry keeps grill, sink, and prep area aligned, delivering a clean modern aesthetic.
- Arm-reach efficiency. Essentials sit shoulder-to-shoulder, so you can chop, cook, and plate with virtually zero wasted steps.
- Guest-friendly flow. Hugging a wall or fence frees up square footage for dining sets or lounge seating, avoiding a cramped feel.
- Made for tight lots. Excels in narrow yards, townhouse terraces, and urban rooftops where every inch counts.
Because it combines maximum efficiency with a slim profile, the straight-line kitchen lets small or contemporary spaces enjoy full functionality without visual clutter.
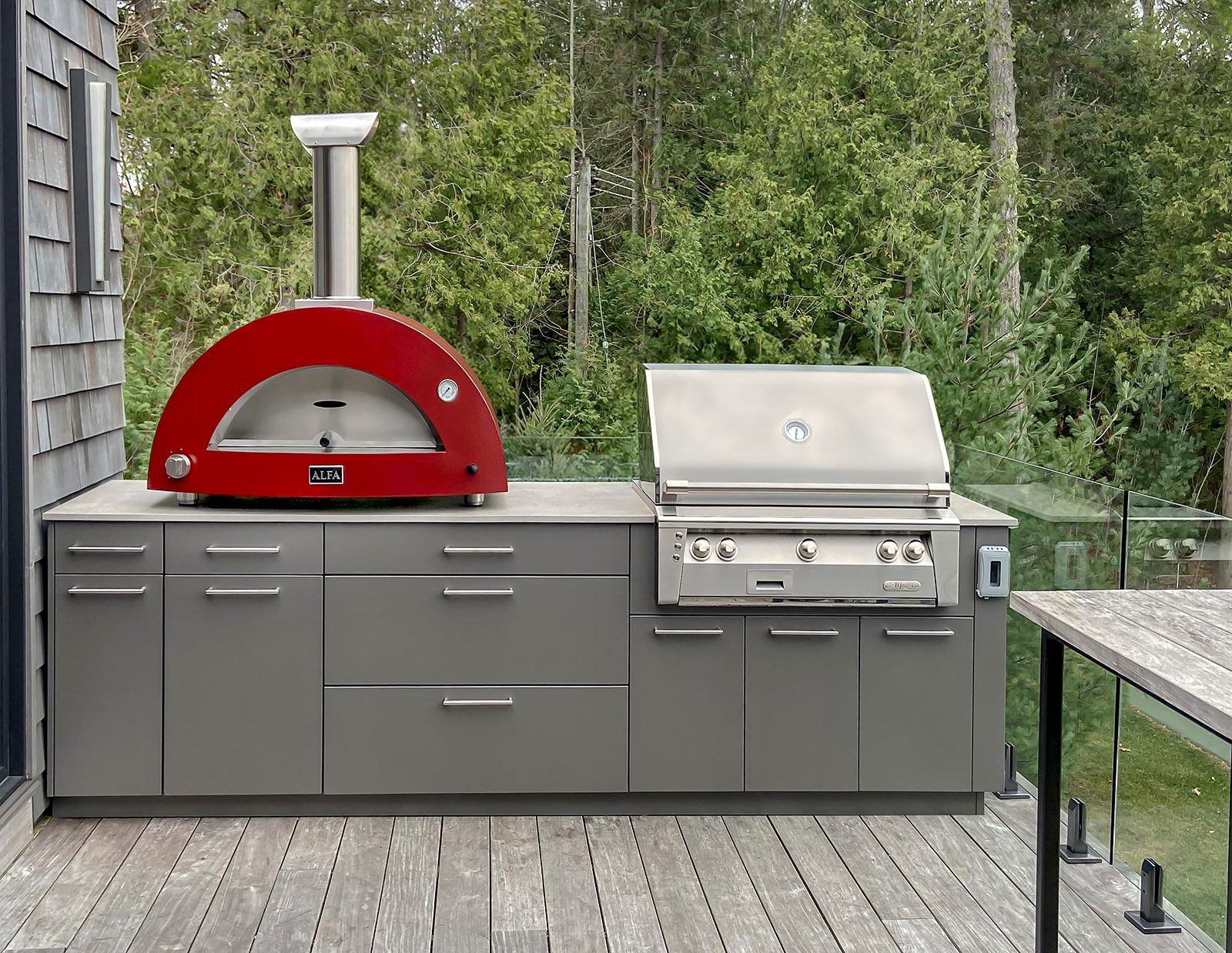
A bold red pizza oven teams up with a built-in grill along a single run of powder-coated cabinets—proof that a compact, straight-line layout can still serve wood-fired pies and barbecue without crowding your cottage deck.
Pro tip
Reserve at least 18 inches of landing space on both sides of the grill and sink, then add a magnetic knife strip and under-cabinet LED task lights. Your tools stay handy, counters remain clutter-free, and prep surfaces are brightly lit without extra hardware.
Best for
Urban or narrow lots, rooftop patios, design minimalists, and budget-savvy projects that still want premium appliances.
Get the best outdoor kitchen design for your outdoor living space
Get the best outdoor kitchen design
for your outdoor living space.
Galley-style outdoor kitchen layout: efficiency in every step
A galley kitchen places two parallel workstations just a step apart. Here’s why the layout turns tight footprints into culinary powerhouses:
- Assembly-line workflow. Grill and side burner on one run, sink and cold prep on the other, so two cooks move without collisions.
- Two-step reach. Fridge, trash, and plating zone sit directly opposite the hot line, speeding up multi-course meals.
- Safety through separation. Hot surfaces live on the windward side; cold prep and storage stay leeward, cutting smoke drift and cross-contamination.
- Slim-fit solution. Converts long side yards, breezeways, or covered verandas into full-service kitchens without widening the deck.
- Unbroken sight-lines. The central aisle keeps the chef connected to guests and views, maintaining an airy, uncluttered look.
The result is a dynamic yet intimate setup that delivers restaurant-grade efficiency without sacrificing backyard charm.
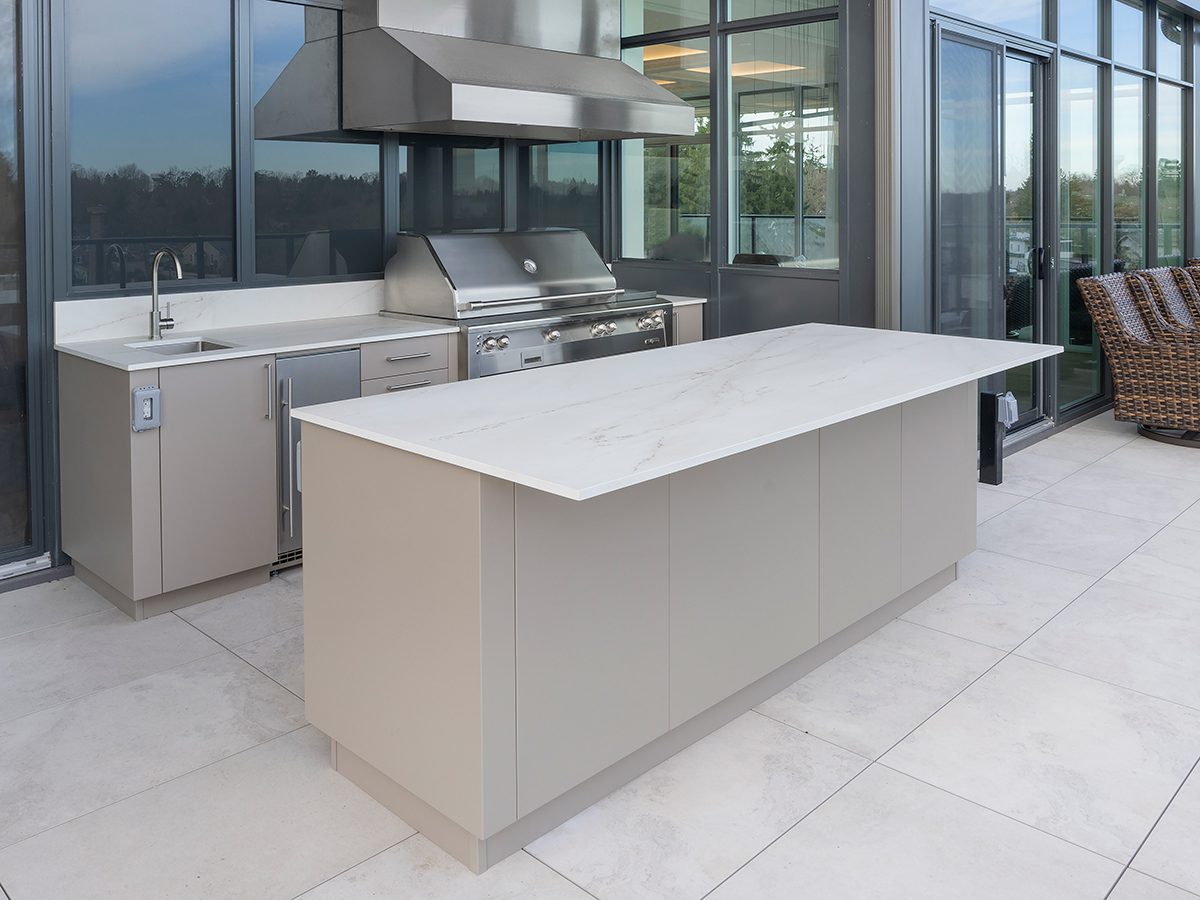
Two parallel runs define this galley layout. Appliances and cleanup hug the glass wall while an island doubles as prep counter and serving bar. This is an efficient solution for rooftop terraces.
Pro tip
Add a ceiling-mounted fan above the hot run to push smoke away from the prep counter, and install under-shelf LED strips on both sides so shadows never hit your cutting board.
Best for
Avid home chefs, couples who cook together, and homeowners with long, narrow spaces that lend themselves to a parallel configuration.
Island outdoor kitchen layout: the ultimate social hub
An island layout puts you at the center of the action, surrounded by guests enjoying the sights, sounds, and aromas of your culinary creations. This freestanding design promotes interaction from every angle, making it ideal for creating a lively, inclusive atmosphere.
- Central grill station. A core cooking zone sits in the middle, ringed by countertop space for prepping, plating, and casual dining.
- Wrap-around bar seating. Stools along the perimeter invite guests to pull up, turning meal prep into part of the entertainment.
- Conversation friendly. The 360-degree setup keeps chatter flowing naturally while you cook.
- Smooth traffic flow. People can circulate around the island without crossing the hot zone, avoiding bottlenecks.
- Visual showpiece. The island becomes a striking centrepiece that anchors your entire outdoor living space.
Pro tip
Extend the guest-side countertop with a 12 to 15-inch overhang and add a discreet foot rail. This gives bar stools comfortable legroom while keeping guests safely clear of the grill. Pre-run oversized conduits for gas, power, and water before the patio is poured to future-proof new appliances.
Best for
Social butterflies, cocktail enthusiasts, and hosts with open yards or pool decks who want 360-degree interaction.
Designing social spaces around outdoor kitchen layouts
A kitchen is only part of the story. A true outdoor entertaining space invites relaxation, conversation, and connection.
Bar seating
Adding bar seating to your outdoor kitchen encourages casual interaction between the cook and guests. A raised counter with comfortable stools creates an inviting space where friends and family can gather to chat, enjoy drinks, and be part of the action.
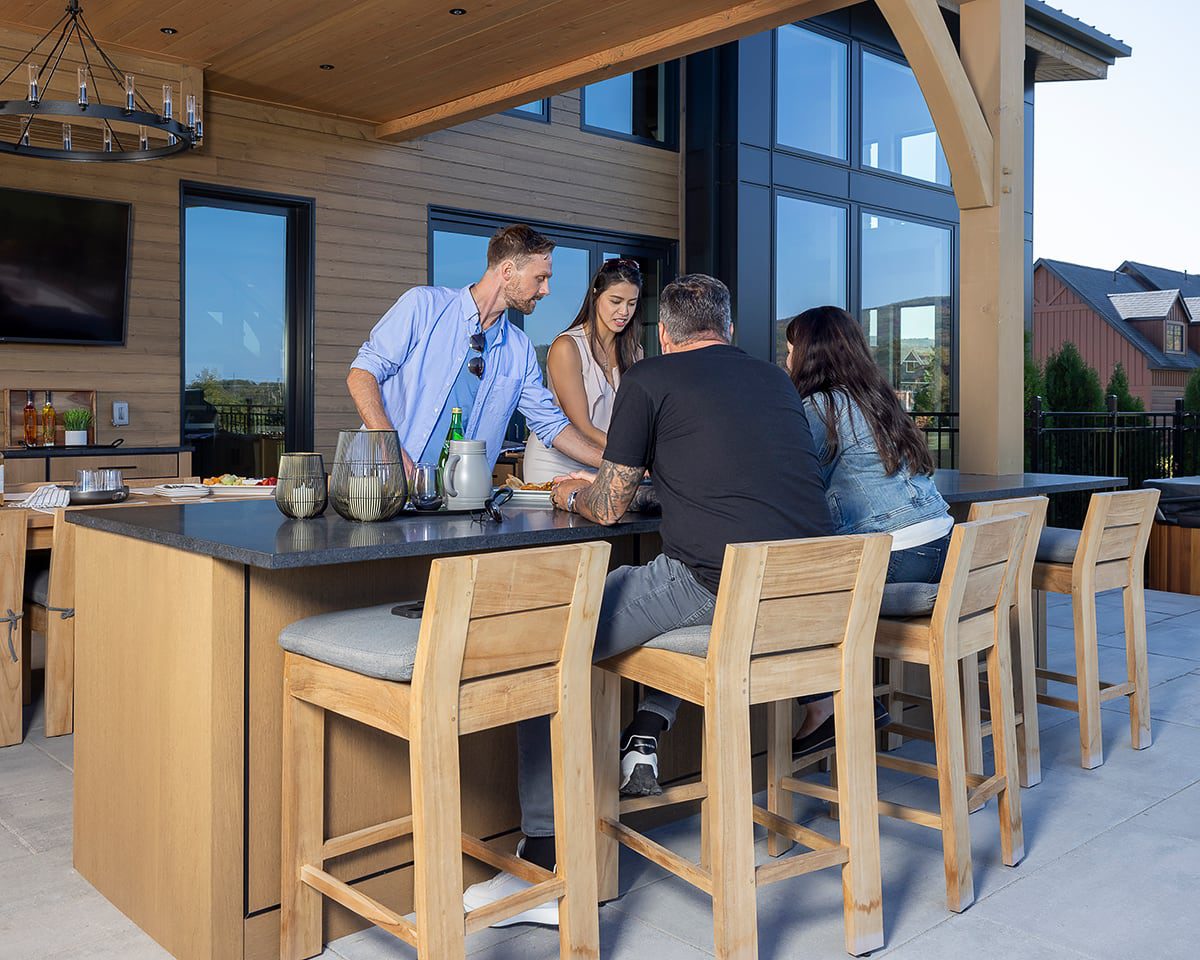
This arrangement also defines a natural social boundary, keeping traffic organized around the work zones. It ensures that the cooking area remains efficient and accessible while still welcoming guests to participate in the atmosphere of the gathering.
Dining zones
Designating a dedicated dining area enhances the overall functionality of your outdoor space. Whether you opt for a formal dining table or a relaxed picnic-style setup, a well-planned dining zone ensures that guests have a comfortable place to enjoy meals together.
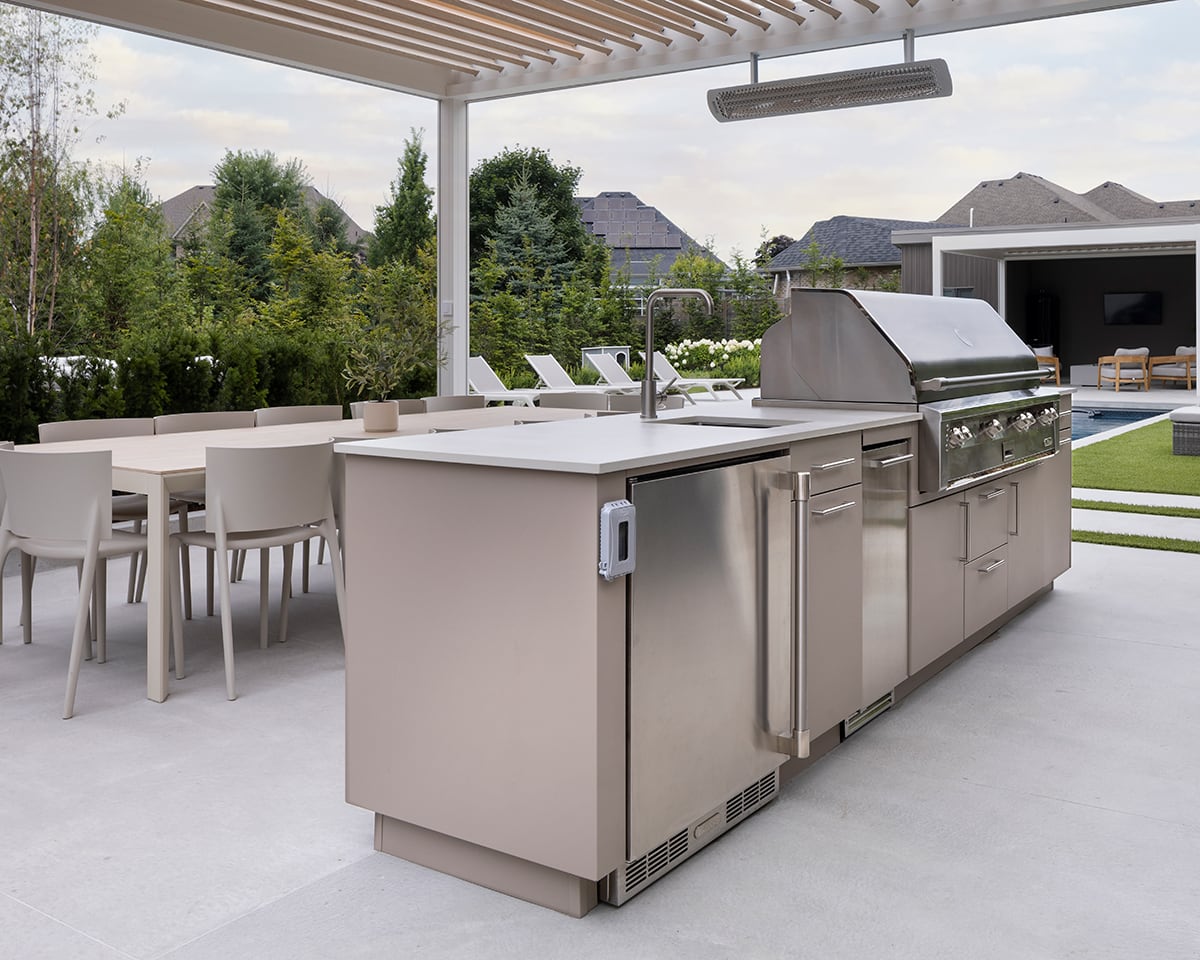
A pergola shelters the island kitchen while a matching dining table sits just steps away, letting hosts plate food straight from the grill to the table. This effortless dining zone keeps the conversation flowing poolside. See the full poolside pergola gallery.
Position the dining area thoughtfully to take advantage of scenic views, natural shade, or proximity to the kitchen for effortless serving. This careful placement not only adds visual appeal but also improves the overall flow of your outdoor entertaining experience.
Lounge areas
Lounge areas complete the outdoor entertaining experience by offering a place for guests to unwind before or after meals. Incorporate deep, comfortable seating to create an inviting environment where conversations flow easily and relaxation comes naturally.
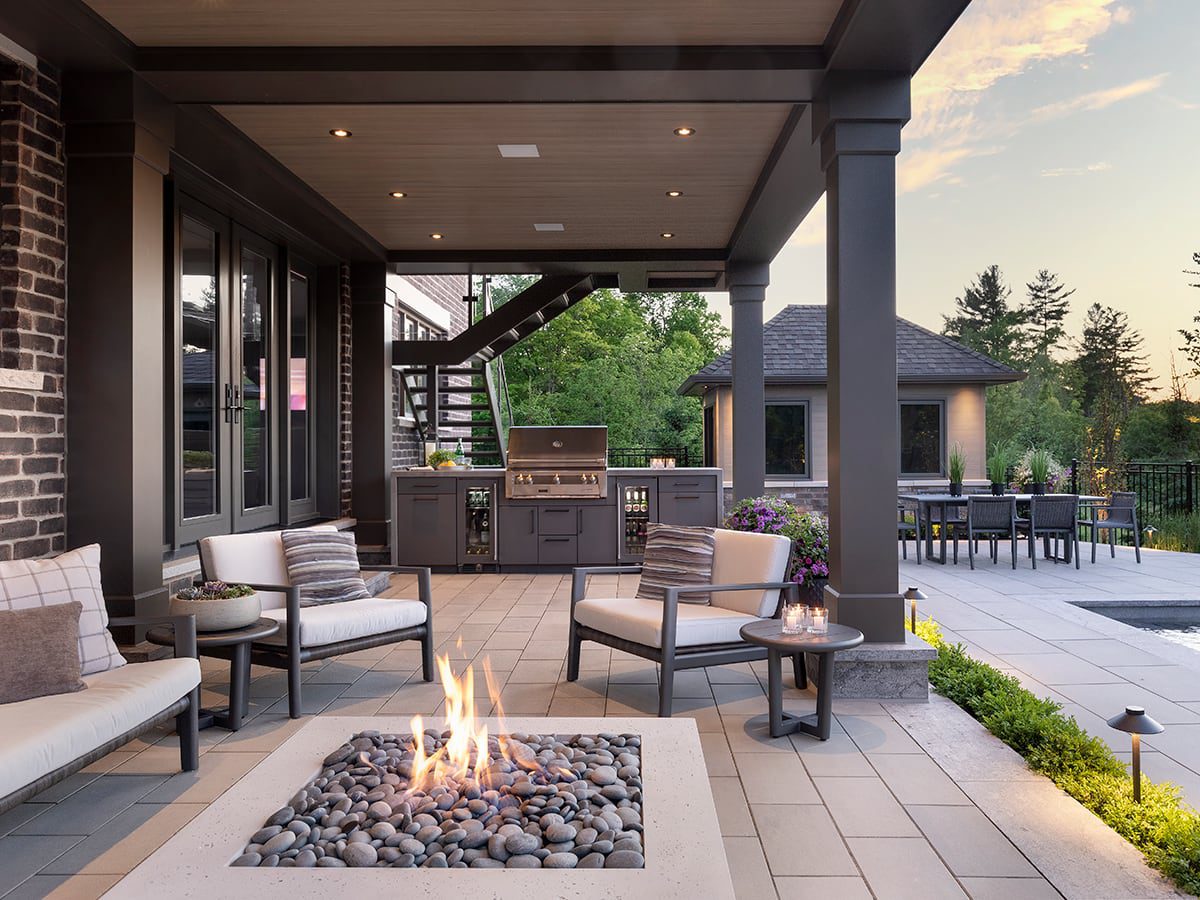
This multi-zone design layers a cozy fire-pit lounge in the foreground, a covered grill station, and an open-air dining set by the pool. Thoughtful zoning lets everyone relax, cook, and dine without crowding the space. See more of this cozy outdoor kitchen.
Pair your lounge space with features like a fire pit or outdoor heater to maintain a cozy atmosphere as the evening cools. Thoughtful lighting and plush furnishings further enhance the setting, turning your lounge area into an irresistible retreat that encourages longer, more memorable gatherings.
Get the best outdoor kitchen design for your outdoor living space
Get the best outdoor kitchen design
for your outdoor living space.
Must-have features for effortless entertaining
The right features transform a beautiful kitchen into a highly functional, luxurious experience.
Built-in appliances
Built-in outdoor kitchen appliances expand your outdoor kitchen’s culinary possibilities well beyond the basics. Integrating features like outdoor refrigerators, pizza ovens, side burners, and warming drawers creates a fully functional cooking and entertaining station. These appliances allow you to prepare complete meals without making constant trips indoors, keeping the focus on enjoying time with your guests.
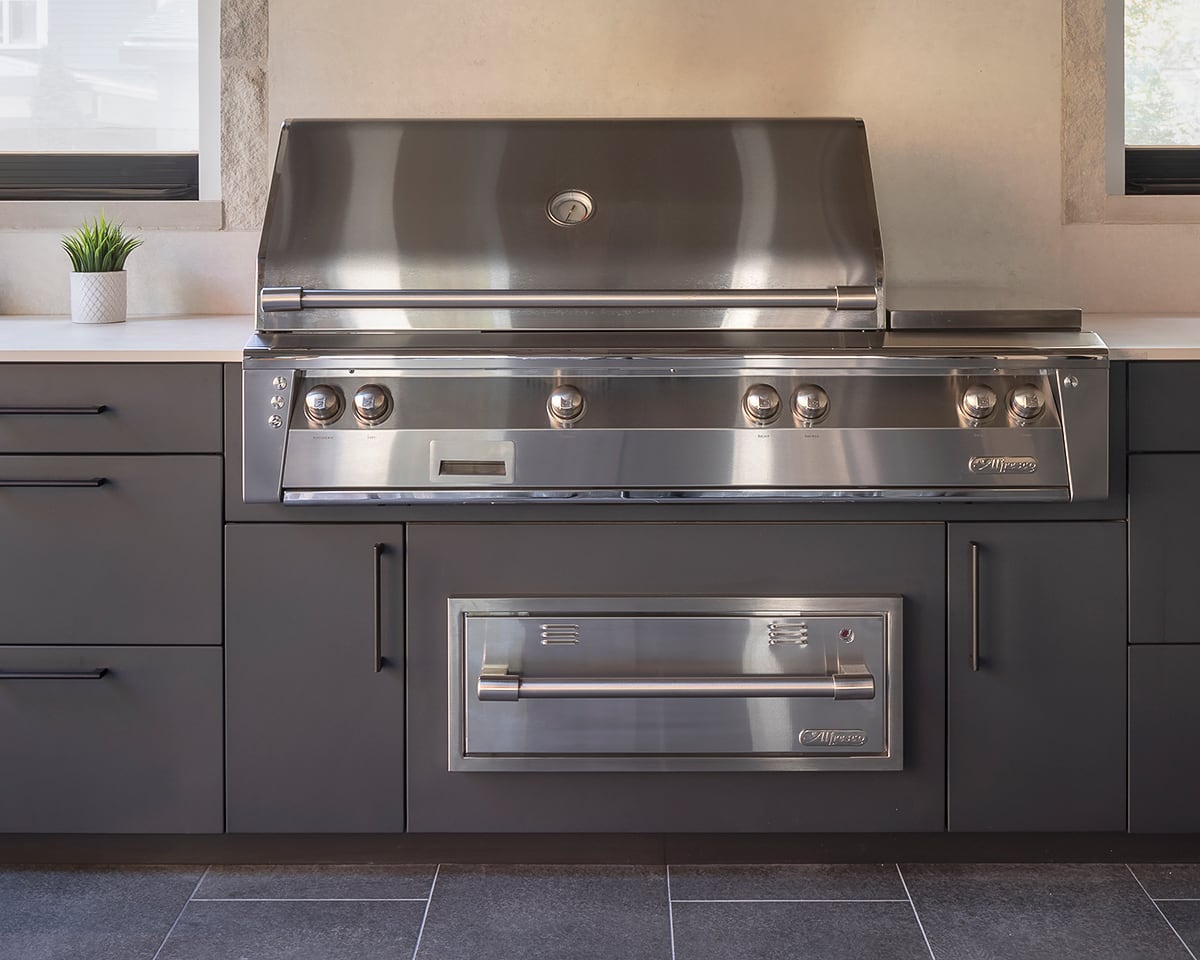
An Alfresco warming drawer slides neatly under the grill, keeping side dishes and buns at serving temperature so everything hits the table hot.
A well-equipped kitchen with built-in options also ensures your space feels seamless and cohesive. Built-in designs offer a polished look while providing convenience and versatility for every kind of gathering, from casual family dinners to sophisticated soirees.
Beverage stations
Beverage stations add another layer of convenience and enjoyment to your outdoor kitchen. A dedicated cocktail or coffee station helps keep drinks flowing, making it easy for guests to help themselves and stay refreshed throughout your event.
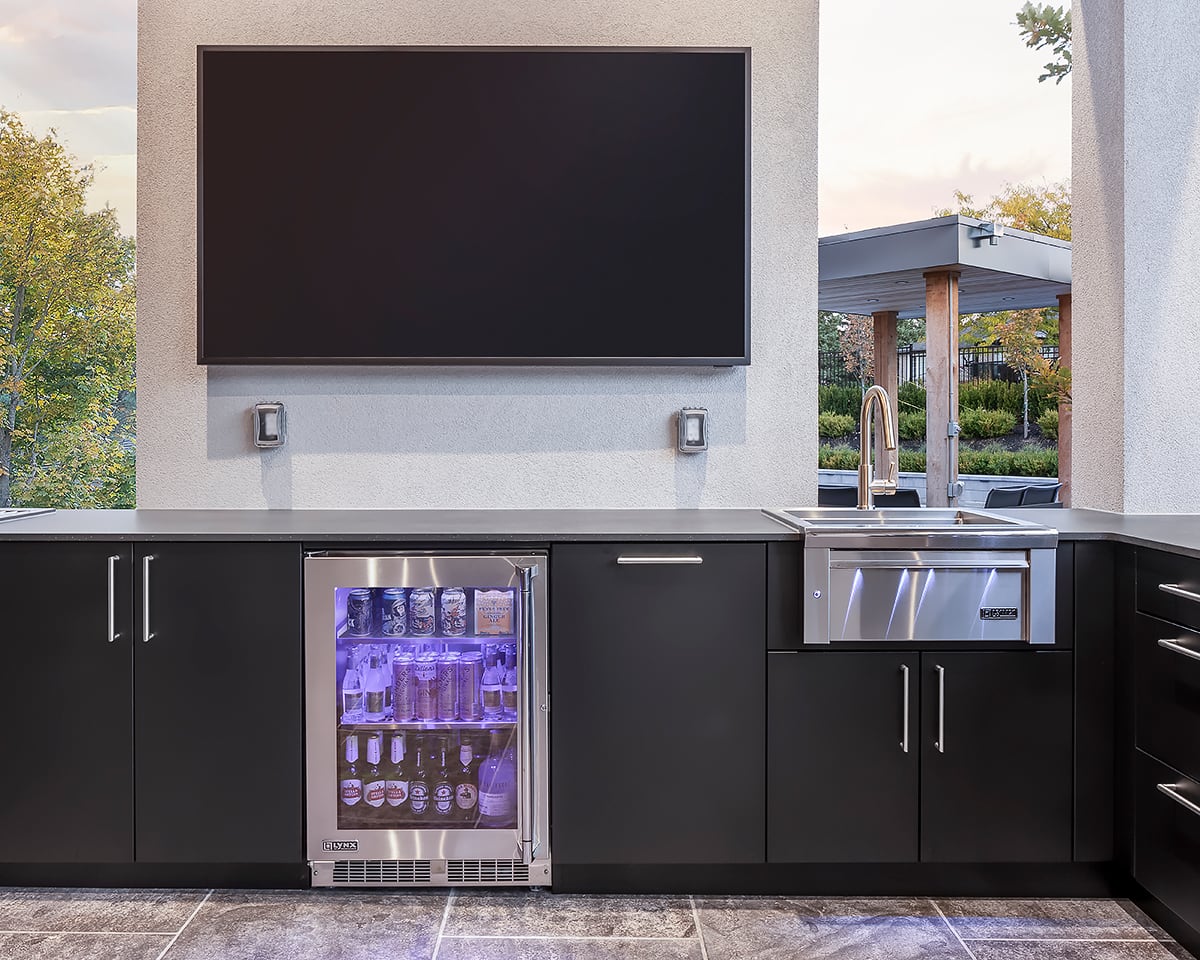
A Lynx glass door beverage fridge and illuminated bar sink turn this corner into a self-serve drink station.
You can customize a beverage station with features like a wine fridge, ice maker, or built-in coffee machine, ensuring that your outdoor kitchen feels just as luxurious and well-equipped as the interior of your home.
Ample storage
Having ample storage is essential for keeping your outdoor kitchen organized and clutter-free. Weatherproof cabinetry protects everything from utensils and cookware to table settings and grilling accessories.
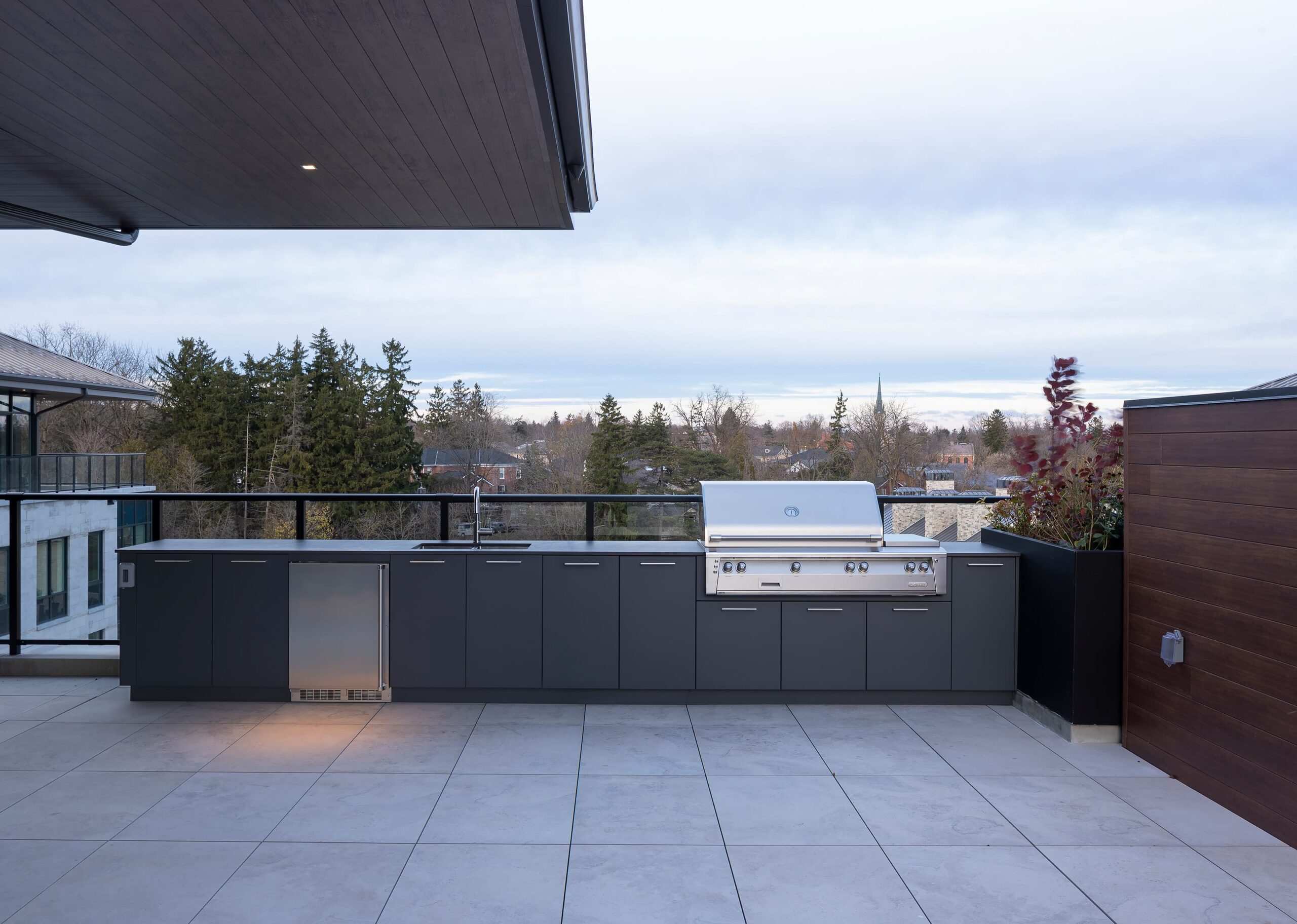
Alumina powder-coated cabinetry and a Dekton sintered stone countertop provides an abundance of storage.
Investing in high-quality, durable cabinets ensures your essentials are always within easy reach, saving time and effort during meal prep and entertaining. A well-organized outdoor kitchen enhances both functionality and visual appeal, helping you create a more efficient and enjoyable space.
Layered lighting
Layered lighting transforms the look and feel of your outdoor kitchen, adding both functionality and ambiance. Combining task lighting for cooking, ambient lighting for general illumination, and accent lighting for highlighting architectural features creates a dynamic, adaptable environment.
With the right lighting, you can set the mood for any occasion, from lively daytime barbecues to intimate evening gatherings. Proper lighting design also improves safety, ensuring that work areas and walkways are clearly visible even after dark.
Adding finishing touches that define the experience
It’s the small details that make an outdoor kitchen feel complete. Thoughtful touches can transform a beautiful space into a luxurious and inviting retreat. Here are a few finishing elements that can elevate your outdoor entertaining experience.
Integrated sound systems
Music tailored to every moment enhances the mood and energy of your gatherings. An integrated sound system allows you to create customized playlists and control audio seamlessly, whether you’re hosting an upbeat summer barbecue or a relaxed evening cocktail party. Hidden speakers and smart controls ensure high-quality sound without disrupting the aesthetic of your space.
Heating solutions
Extend your outdoor season with effective heating options. Built-in heaters, fire pits, or even a stylish outdoor fireplace can provide warmth on cooler evenings. Heating solutions not only add comfort but also encourage guests to linger longer, helping you make the most of your outdoor living space throughout the year.
Outdoor decor and greenery
Elegant planters, outdoor rugs, and curated accessories help define your outdoor kitchen as a true living space. Incorporate lush greenery to soften architectural lines and create a relaxed, welcoming environment. Thoughtfully chosen decor pieces add personality and charm, making the outdoor kitchen feel as inviting and refined as any indoor room.
Ready to build your dream outdoor kitchen?
At Outeriors, we design and install luxury outdoor kitchens that make entertaining effortless and extraordinary. From the initial concept to the final installation, we help you create a space that’s as functional as it is unforgettable.
Visit our Vaughan showroom or request a design consultation to start your journey.
Let’s create a backyard your guests will never want to leave.
