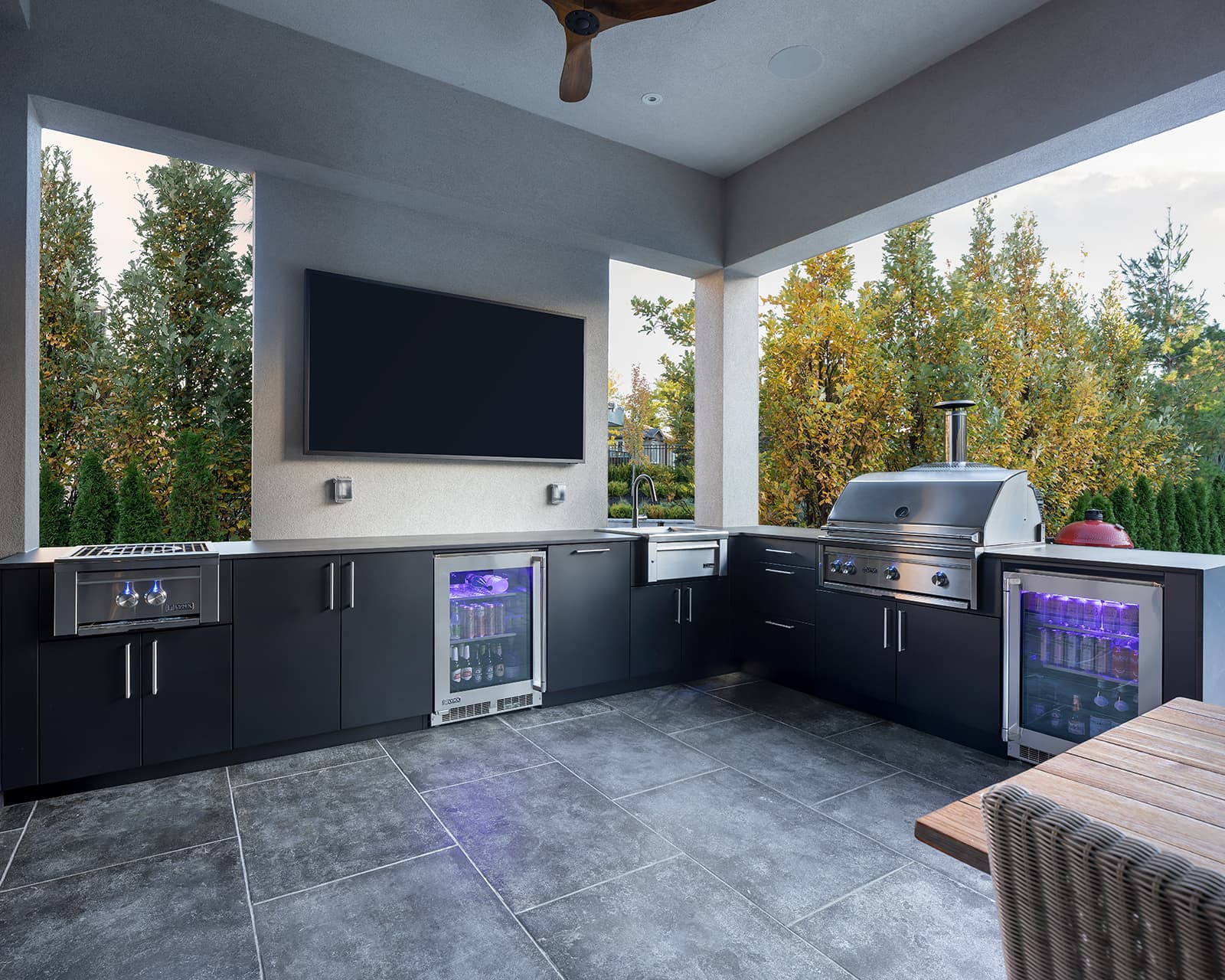
Toronto’s freeze-thaw cycles can turn so-called “premium” outdoor kitchens into warped doors and rusted hardware after just one season. Francesco’s new space avoided that fate.
Twelve months after installation, he steps onto his cedar-clad loggia, runs a hand along the porcelain waterfall counters, and still can’t spot a single flaw.
How did Outeriors craft a 26-foot L-shaped chef’s playground that stands up to snow, smoke, and constant use yet still looks showroom-new? Keep reading to learn the key design decisions, material choices, and millimetre-perfect craftsmanship that made it possible, along with practical ideas for transforming your own backyard.
Key takeaways
- 12 months, four seasons, zero issues. The cabinetry, countertops, and appliances still look brand-new.
- Millimetre-perfect install. Every sink, burner, and cabinet line is still laser-straight despite patio slope.
- Thoughtful design choices. Smoke, sight-lines, workflow, and maintenance were solved up-front.
- Effortless process. Ordering, delivery, and follow-up happened exactly when promised.
- L-shaped chef’s hub. 26 linear feet of grilling, chilling, and prep space that keeps guests in the conversation.
Project Snapshot
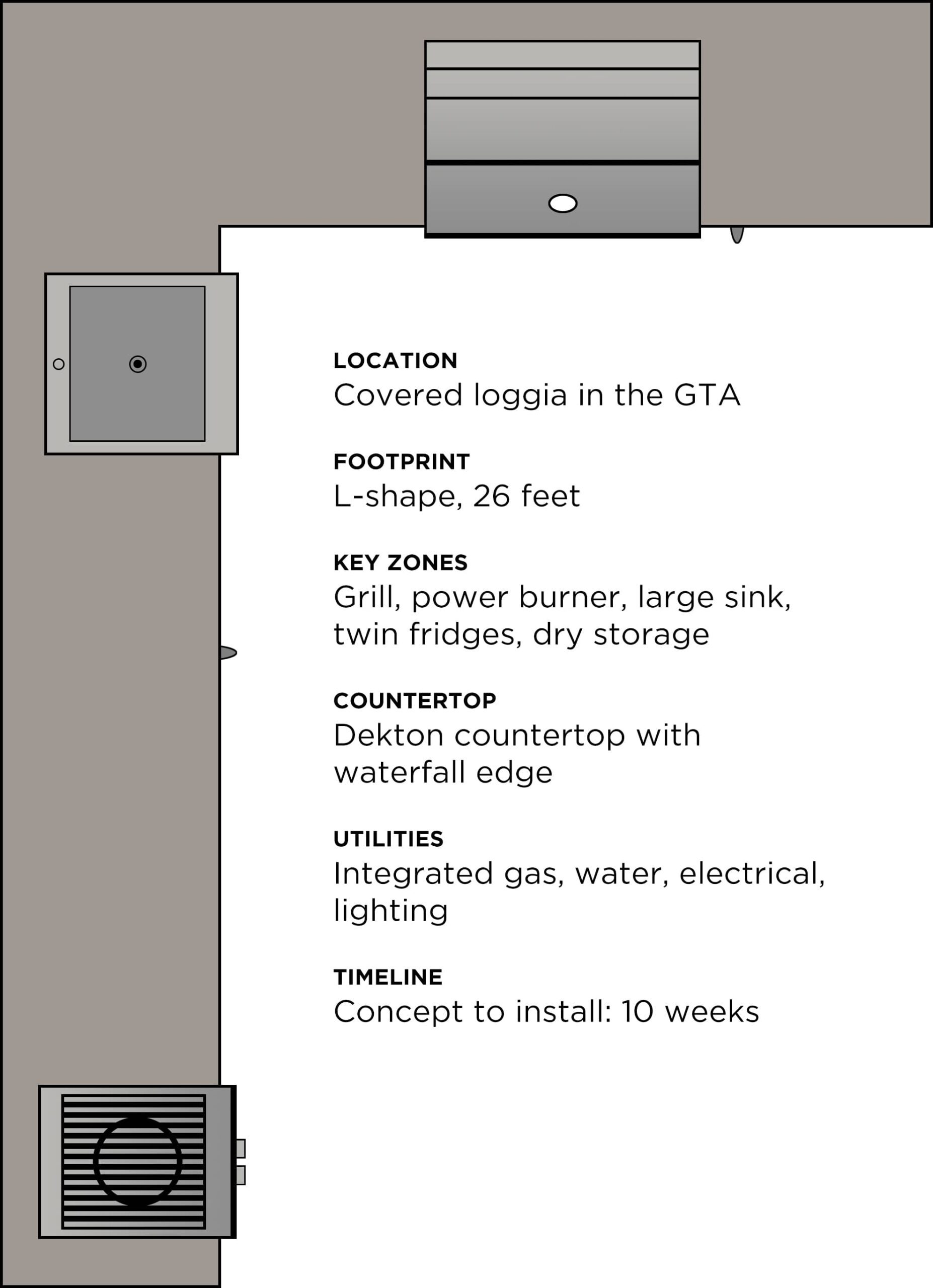
The vision: a pool-side chef’s stage
Francesco wanted to overlook the pool while cooking and still engage with friends relaxing under the cedar-clad porch. His outdoor space was anchored by two posts and a TV wall. It was beautiful but incomplete without a finished outdoor kitchen.
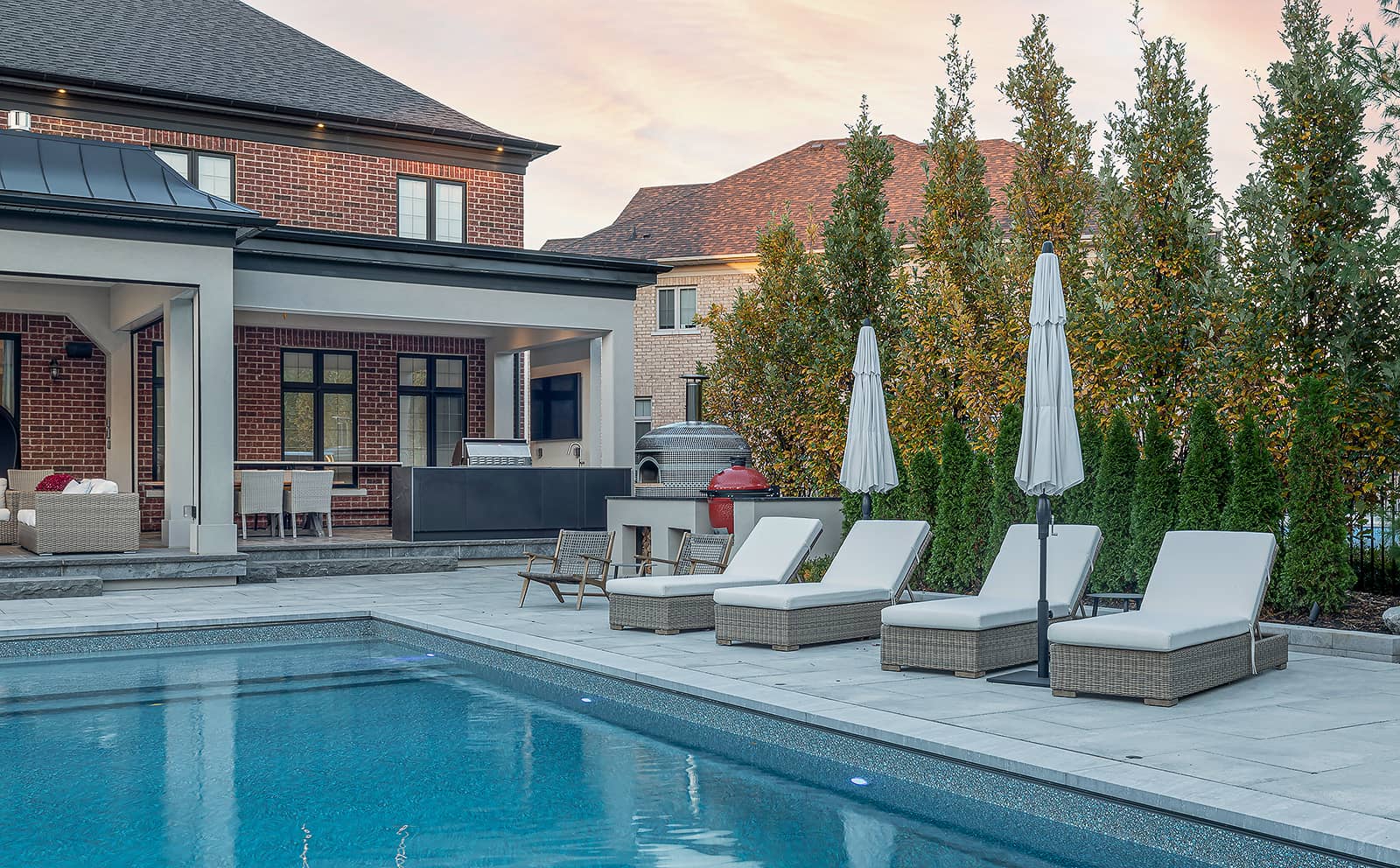
Outeriors designer Daniel Albo created an L-shape layout that:
- Centers the grill on the main sight-line to the pool and lounge area.
- Aligns the sink and power burner exactly between structural columns for perfect symmetry.
- Preserves wide pathway zones so traffic flows naturally around cooking, dining, and lounge areas.
Ready to design your dream outdoor kitchen?
Ready to design your dream outdoor kitchen?
Design challenges and smart fixes
Turning Francesco’s vision into reality required tackling a handful of tricky site issues with precise, creative solutions.
Managing smoke and aesthetics
Francesco put it simply: “I was worried about how smoke would vent from different grills and how the back would look after years of use, since it’s always in view from the pool and lounge.”
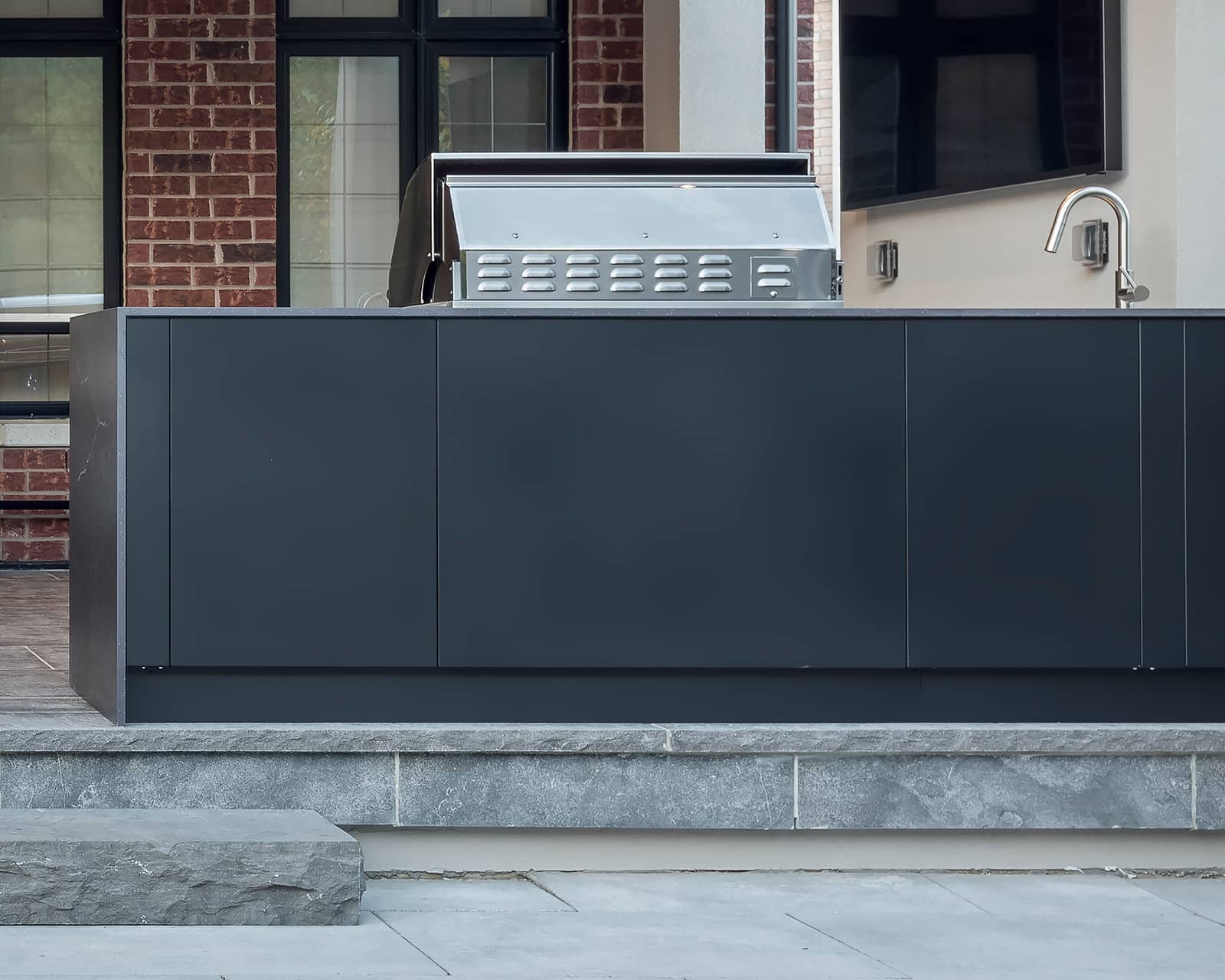
Most rear-vent grills leave a sooty rear panel. Daniel chose a Lynx Professional Series 36″ model that vents upward and keeps the patio picture-perfect.
Hitting the millimetre mark
The porch floor slopes ¼” for drainage. The installation team:
- Shimmed cabinets with hidden stainless levellers.
- Laser-templated countertops so seams meet perfectly from top to bottom.
Building for low-stress upkeep
- Porcelain counters shrug off freeze-thaw and red-wine spills.
- Marine-grade aluminium cabinets won’t rust, ever.
- Flush access panels make seasonal gas-line checks a 60-second job.
One-year performance check
After twelve months of grilling, gatherings, and Ontario weather, Francesco summed up his experience in a single line: “We waited almost a full year before reviewing—everything still looks the way it did on Day 1, and we use the kitchen three nights a week.”
Francesco says three advantages still stand out a full year later:
- Durability: “Porcelain counters after winter? Zero chips.”
- Ease of cleaning: “Grill back wipes down in 30 seconds.”
- Guest magnet: “Friends migrate straight to the island—there’s room for all.”
Material & appliance spotlight
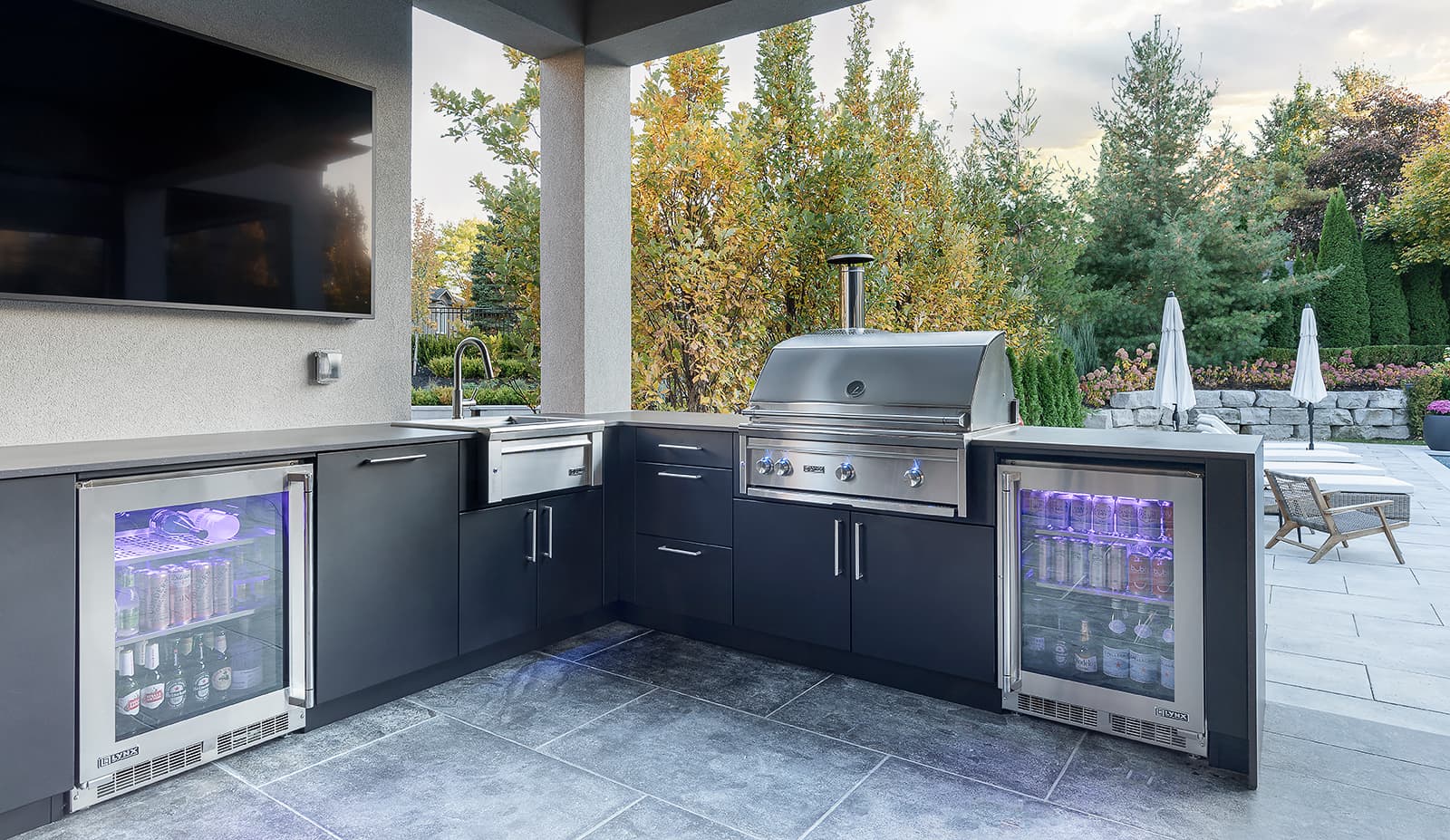
Cabinetry
Alumina Outdoor Cabinetry in Obsidian featuring frameless overlay doors provide a clean, modern look. They are made from marine grade aluminum providing superior durability and ease of maintenance. Alumina cabinets are also designed, tested, and manufactured in North America.
Luna round stainless steel handles were used on all cabinetry.
Countertop
The countertop is crafted from Dekton in the charcoal-toned “Laos” finish and wrapped in a seamless waterfall edge for a sleek, monolithic look.
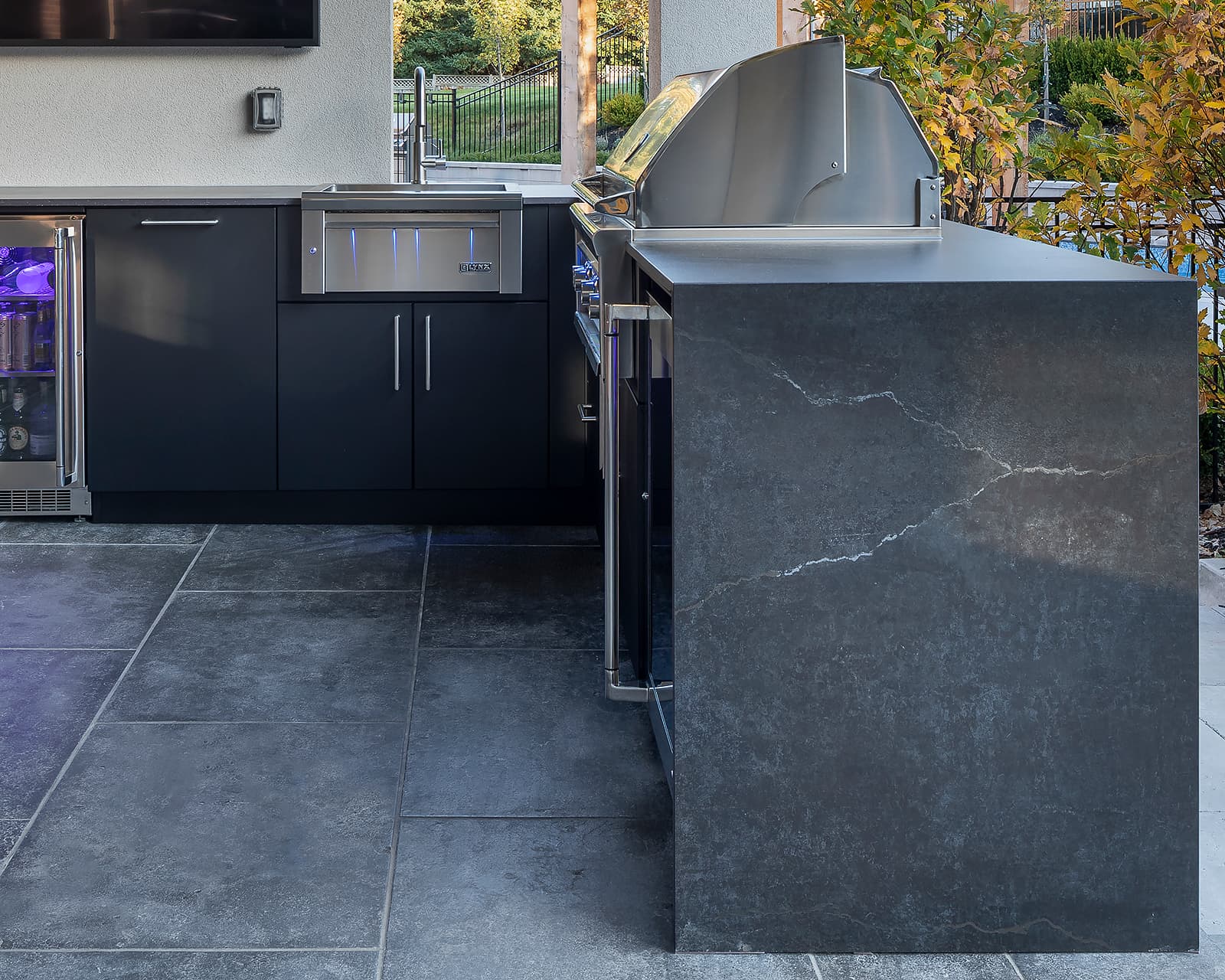
This ultra-compact surface is UV-stable, scratch- and stain-resistant, and impervious to heat or freeze-thaw cycles, so it keeps the outdoor kitchen looking showroom-new with virtually no maintenance.
Grill
A 36-inch Lynx Professional Series grill (natural gas) is the heart of the kitchen. It was chosen because its upward-venting design keeps the rear panel free of soot, and its seamlessly welded, hand-polished stainless body leaves no gaps where grease or moisture can collect, making cleanup quick and easy.
Appliances
The Lynx Professional Power Burner (LPB) delivers up to 47,000 BTUs from a dual-ring cast-brass burner, transforming the outdoor kitchen into a versatile prep station. It can rapidly boil lobster pots and still dial down to a gentle 3,000-BTU simmer for delicate sauces. Its oversized grate and removable center ring accommodate stockpots or a commercial-style wok, while blue LED-lit knobs, hot-surface ignition, and a stainless cover keep the unit safe, stylish, and ready for any high-heat task.
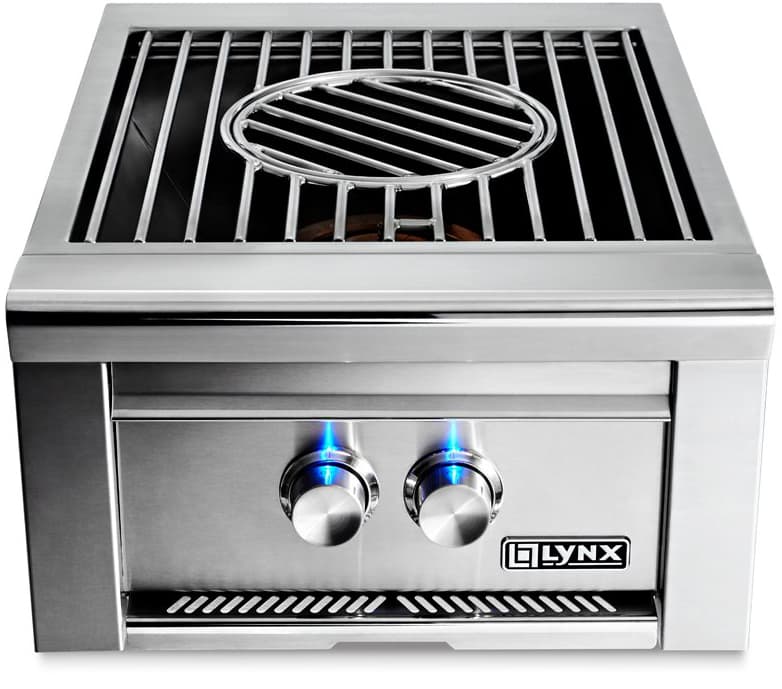
Pairing two 24-inch Lynx Professional Outdoor Refrigerators (LN24REF) gives this kitchen more than 10 cu ft of climate-controlled storage to chill drinks and fresh produce. Each 5.3 cu ft, Energy-Star-rated fridge is UL-approved for outdoor use, features adjustable stainless shelves, blue LED lighting, and locking doors.
The 24-inch Lynx Professional sink (LSK24) is fully insulated to hold up to 24 lbs of ice and includes built-in blue LED lights that illuminate the basin for effortless prep and cleanup after dark.
Ready to design your dream outdoor kitchen?
Book a free consultation with an Outeriors designer. Get layout options, realistic budgets, and a timeline you can trust. You can also visit our showroom in Vaughan where we have 17 outdoor kitchen displays. It’s the only showroom of its kind in Canada.
Francesco’s 5-star review
Absolutely outstanding customer service experience; extremely highly recommended.
Working with Daniel Albo at Outeriors was absolutely the right choice for us. Daniel provides exceptional customer service, excellent advice, is detailed oriented and follows through; he made the entire process from first visit to final installation and follow-up very easy. We could not be happier with our outdoor kitchen.
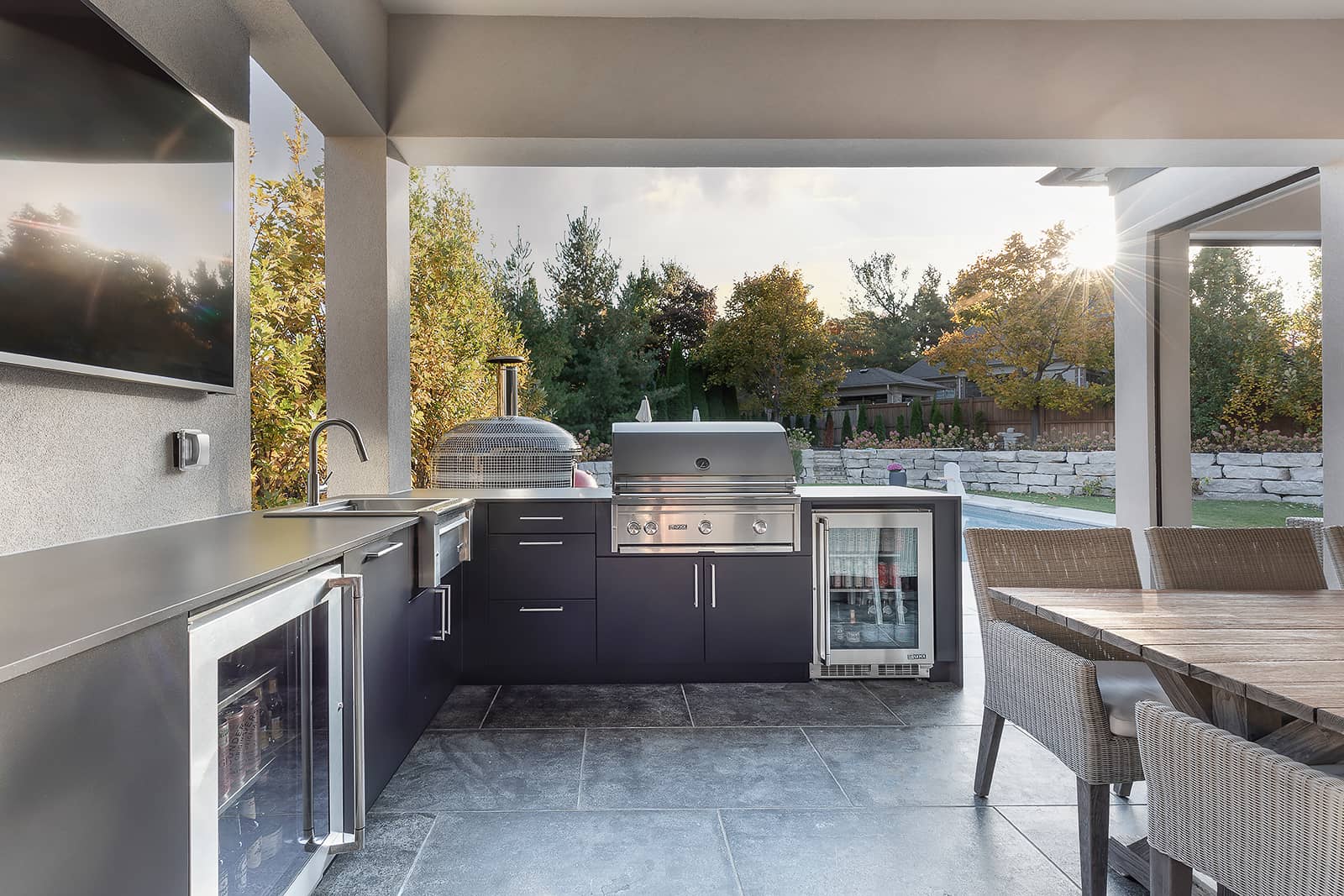
We decided to write the review after almost a full year of use just to make sure we still felt as happy with the work and service from Outeriors as we did on day 1, and we are. We could not be happier.
Daniel designed our L-shaped outdoor kitchen to fit within a recently built covered loggia/porch. The kitchen is approximately 26 linear feet and houses grill, deep sink, power burner, two refrigerators and plenty of storage with integrated electrical and gas lines, and some other goodies.
Daniel is a perfectionist; his design and recommendations take into account functionality, aesthetics and practical maintenance issues. Let me explain with a few small examples:
(A) We were generally set on the location of the grill – I wanted it located in a spot in the covered porch where I could overlook the pool and pool lounge area, but still maintain proper flow and interactivity within our outdoor kitchen, eating and lounge areas under the porch. Daniel provided appliance advice not only based on our wishlist in terms of size and performance, but also in terms of how the smoke exhausts from different models, how the back of the grill would appear after years of use and maintenance given that the back of the grill would always be clearly visible from the pool and lounge area. This might seem like a small detail, but it is attention to small details like these that differentiates Daniel and the team at Outeriors from others.
(B) Our covered porch was already constructed and the L-shape would anchor into existing columns plus a TV wall on one edge in centre. Daniel created a functional design for the placement of our appliances and worked extremely hard to ensure that our sink and power burner units were not only installed in the “right” location for function, but also that the cabinetry design and layout resulted in these units being EXACTLY centered between column on either end and TV wall. Again, another small detail that makes a big difference. The installation team spent a great deal of time ensuring the cabinets were installed exactly to specification – the final install is almost to the millimeter, that’s how detailed they were.
(C) The countertop installation team was just as meticulous. Our kitchen incorporated a waterfall counter design – the seams at counter level are (and still are) perfect while the edge at grade (keeping in mind the subtle slop) is also perfectly uniform.
(D) Daniel was ALWAYS available to provide advice, work through different cabinetry options, discuss the pros and cons of certain appliances over others and certain materials over others, update designs, offer views on colour combinations, work-flow etc., Daniel and the team were incredibly responsive throughout the entire process.
(E) Ordering, scheduling and installation were an absolute breeze. I value working with a team that schedules on a reasonable basis, and arrives and finishes when they promise they will. The team at Outeriors promises and delivers.
A final word on Daniel Albo; he cares and he delivers a top-notch product and customer service experience. If Daniel pivoted (or expanded) to some other service offering that I was in need of, he would already be in contention for my patronage. Daniel led my garage flooring, cabinetry and storage solutions project approximately 8 years ago. That was my first amazing experience with Daniel and his team. So when it came time to design and install our outdoor kitchen and when I learned that he had expanded into the area, the choice was extremely easy. We did our due diligence and canvassed others in the market, but Daniel and Outeriors were the easy choice.